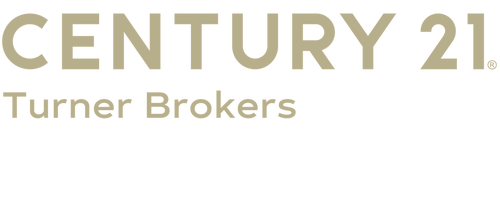


Listing by: NYS ALLIANCE / Century 21 Turner Brokers / Rae Ellen Kyler - Contact: rae@c21turnerbrokers.com
83 E Chautauqua Street Mayville, NY 14757
Active (10 Days)
$85,000 (USD)
MLS #:
R1639882
R1639882
Taxes
$3,070
$3,070
Lot Size
0.81 acres
0.81 acres
Type
Single-Family Home
Single-Family Home
Year Built
1800
1800
Style
Two Story, Historic/Antique
Two Story, Historic/Antique
School District
Chautauqua Lake
Chautauqua Lake
County
Chautauqua County
Chautauqua County
Listed By
Rae Ellen Kyler, Century 21 Turner Brokers, Contact: rae@c21turnerbrokers.com
Source
NYS ALLIANCE
Last checked Oct 18 2025 at 6:17 AM EDT
NYS ALLIANCE
Last checked Oct 18 2025 at 6:17 AM EDT
Bathroom Details
Interior Features
- Separate/Formal Living Room
- Home Office
- Separate/Formal Dining Room
- Walk-In Pantry
- Cathedral Ceiling(s)
- Natural Woodwork
- Sliding Glass Door(s)
- Laundry: Upper Level
Lot Information
- Residential Lot
- Rectangular
- Near Public Transit
- Rectangular Lot
Property Features
- Fireplace: 0
- Foundation: Block
Heating and Cooling
- Other
- See Remarks
Basement Information
- Partial
Flooring
- Varies
- Hardwood
- See Remarks
- Other
Exterior Features
- Roof: Asphalt
- Roof: Shingle
Utility Information
- Utilities: Water Available, Cable Available, Electricity Available, Water Source: Public, Sewer Connected, Water Source: Not Connected, High Speed Internet Available
- Sewer: Connected, See Remarks, Other
Parking
- Garage
- Detached
- Electricity
Stories
- 2
Living Area
- 2,012 sqft
Additional Information: Turner Brokers | rae@c21turnerbrokers.com
Location
Estimated Monthly Mortgage Payment
*Based on Fixed Interest Rate withe a 30 year term, principal and interest only
Listing price
Down payment
%
Interest rate
%Mortgage calculator estimates are provided by C21 Turner Brokers and are intended for information use only. Your payments may be higher or lower and all loans are subject to credit approval.
Disclaimer: Copyright 2025 New York State Alliance. All rights reserved. This information is deemed reliable, but not guaranteed. The information being provided is for consumers’ personal, non-commercial use and may not be used for any purpose other than to identify prospective properties consumers may be interested in purchasing. Data last updated 10/17/25 23:17




Description