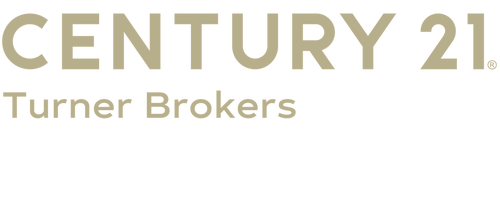


8 Ivy Lane Lakewood, NY 14750
Description
R1638585
$11,110
0.29 acres
Single-Family Home
1950
Cape Cod
Southwestern
Chautauqua County
Listed By
NYS ALLIANCE
Last checked Oct 15 2025 at 12:31 PM EDT
- Laundry: Main Level
- Dryer
- Gas Water Heater
- Refrigerator
- Washer
- Main Level Primary
- Dishwasher
- Gas Oven
- Gas Range
- Microwave
- Ceiling Fan(s)
- Kitchen Island
- Disposal
- Cathedral Ceiling(s)
- Den
- Sliding Glass Door(s)
- Exhaust Fan
- Range Hood
- Windows: Thermal Windows
- Living/Dining Room
- Laundry: In Basement
- Solid Surface Counters
- Appliances Negotiable
- Primary Suite
- Cedar Closet(s)
- Residential Lot
- Corner Lot
- Irregular Lot
- Fireplace: 2
- Foundation: Block
- Gas
- Forced Air
- Full
- Partially Finished
- Sump Pump
- Carpet
- Varies
- Vinyl
- Hardwood
- Ceramic Tile
- Roof: Shingle
- Roof: Architectural
- Utilities: Water Source: Public, Water Connected, Sewer Connected, Water Source: Connected, High Speed Internet Available, Electricity Connected
- Sewer: Connected
- Garage
- Attached
- Garage Door Opener
- Heated Garage
- Paver Block
- 2,268 sqft
Estimated Monthly Mortgage Payment
*Based on Fixed Interest Rate withe a 30 year term, principal and interest only




This 2200+ square foot, 3-bedroom, 2.5 bath home features a spacious master suite with a private ensuite bathroom and den, ensuring comfort and privacy. The open-concept kitchen boasts vaulted wood ceilings and is equipped with all appliances, making it an ideal space for culinary enthusiasts. The inviting three-season room extends the living space, offering a peaceful place to relax and enjoy the surrounding nature. Exquisite hardwood flooring flows throughout the main living area of the home, adding warmth and character. Step outside to a lush, park-like backyard where privacy and tranquility abound. The expansive yard is perfect for outdoor entertaining, gardening, or simply unwinding in your own private oasis. Whether you're going for a walk down by the lake, exploring the village, or enjoying the cozy charm of this delightful Cape Cod home, this property is an absolute must-see. Delayed showings start on Friday, September 19, 2025.