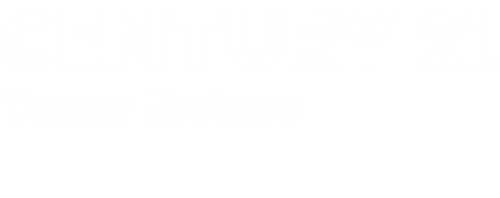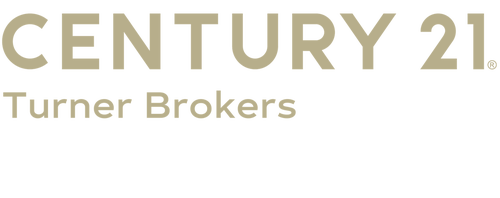


Listing by: NYS ALLIANCE / Century 21 Turner Brokers / Rae Ellen Kyler - Contact: rae@c21turnerbrokers.com
9 Stearns Avenue Jamestown, NY 14701
Active (92 Days)
$19,900 (USD)
MLS #:
R1643739
R1643739
Taxes
$2,249
$2,249
Lot Size
4,983 SQFT
4,983 SQFT
Type
Single-Family Home
Single-Family Home
Year Built
1915
1915
Style
Two Story, Craftsman
Two Story, Craftsman
School District
Jamestown
Jamestown
County
Chautauqua County
Chautauqua County
Community
Holland Land Company's Su
Holland Land Company's Su
Listed By
Rae Ellen Kyler, Century 21 Turner Brokers, Contact: rae@c21turnerbrokers.com
Source
NYS ALLIANCE
Last checked Jan 15 2026 at 5:44 AM EST
NYS ALLIANCE
Last checked Jan 15 2026 at 5:44 AM EST
Bathroom Details
Interior Features
- Laundry: Main Level
- See Remarks
- Water Heater
- Galley Kitchen
Subdivision
- Holland Land Company's Su
Lot Information
- Residential Lot
- Rectangular
- Rectangular Lot
Property Features
- Fireplace: 0
- Foundation: Block
- Foundation: Stone
Heating and Cooling
- Other
- See Remarks
Basement Information
- Full
Flooring
- Carpet
- Varies
- Hardwood
Exterior Features
- Roof: Asphalt
- Roof: Shingle
Utility Information
- Utilities: Sewer Available, Water Available, Cable Available, Water Source: Public, Water Connected, Sewer Connected, Water Source: Connected, Water Source: Not Connected
- Sewer: Connected
School Information
- Elementary School: Milton J Fletcher Elementary
- Middle School: Jefferson Middle
- High School: Jamestown High
Parking
- Garage
- Detached
Living Area
- 1,443 sqft
Additional Information: Turner Brokers | rae@c21turnerbrokers.com
Location
Estimated Monthly Mortgage Payment
*Based on Fixed Interest Rate withe a 30 year term, principal and interest only
Listing price
Down payment
%
Interest rate
%Mortgage calculator estimates are provided by C21 Turner Brokers and are intended for information use only. Your payments may be higher or lower and all loans are subject to credit approval.
Disclaimer: Copyright 2026 New York State Alliance. All rights reserved. This information is deemed reliable, but not guaranteed. The information being provided is for consumers’ personal, non-commercial use and may not be used for any purpose other than to identify prospective properties consumers may be interested in purchasing. Data last updated 1/14/26 21:44




Description