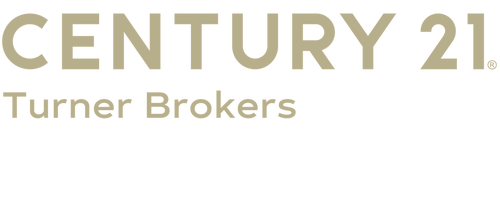


Listing by: NYS ALLIANCE / Century 21 Turner Brokers / Daniel Terhune - Contact: danterhune@c21turnerbrokers.com
691 Kiantone Road Jamestown, NY 14701
Active (54 Days)
$379,000
MLS #:
R1618703
R1618703
Taxes
$4,778
$4,778
Lot Size
3 acres
3 acres
Type
Single-Family Home
Single-Family Home
Year Built
1975
1975
Style
Cape Cod
Cape Cod
School District
Frewsburg
Frewsburg
County
Chautauqua County
Chautauqua County
Listed By
Daniel Terhune, Century 21 Turner Brokers, Contact: danterhune@c21turnerbrokers.com
Source
NYS ALLIANCE
Last checked Aug 31 2025 at 7:10 PM EDT
NYS ALLIANCE
Last checked Aug 31 2025 at 7:10 PM EDT
Bathroom Details
Interior Features
- Separate/Formal Living Room
- Dryer
- Gas Water Heater
- Refrigerator
- Washer
- Gas Oven
- Gas Range
- Separate/Formal Dining Room
- Country Kitchen
- Sliding Glass Door(s)
- Laundry: In Basement
Lot Information
- Rural Lot
- Irregular Lot
Property Features
- Fireplace: 2
- Foundation: Poured
Heating and Cooling
- Gas
- Hot Water
Basement Information
- Full
Flooring
- Carpet
- Varies
- Tile
Exterior Features
- Roof: Asphalt
- Roof: Shingle
Utility Information
- Utilities: High Speed Internet Available, Water Source: Well
- Sewer: Septic Tank
School Information
- Elementary School: Robert H Jackson Elementary
- High School: Frewsburg Junior-Senior High
Parking
- Garage
- Detached
- Attached
- Electricity
- Garage Door Opener
- Heated Garage
- Storage
Living Area
- 1,677 sqft
Additional Information: Turner Brokers | danterhune@c21turnerbrokers.com
Location
Estimated Monthly Mortgage Payment
*Based on Fixed Interest Rate withe a 30 year term, principal and interest only
Listing price
Down payment
%
Interest rate
%Mortgage calculator estimates are provided by C21 Turner Brokers and are intended for information use only. Your payments may be higher or lower and all loans are subject to credit approval.
Disclaimer: Copyright 2025 New York State Alliance. All rights reserved. This information is deemed reliable, but not guaranteed. The information being provided is for consumers’ personal, non-commercial use and may not be used for any purpose other than to identify prospective properties consumers may be interested in purchasing. Data last updated 8/31/25 12:10




Description