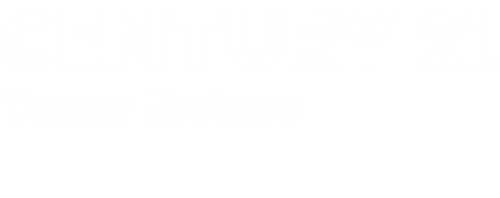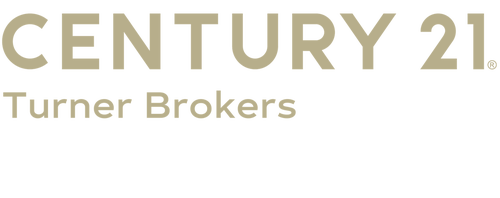


Listing by: NYS ALLIANCE / Century 21 Turner Brokers / Rae Ellen Kyler - Contact: rae@c21turnerbrokers.com
6098 Shady Lane Franklinville, NY 14737
Active (346 Days)
$150,000 (USD)
MLS #:
R1594406
R1594406
Taxes
$719
$719
Lot Size
1.58 acres
1.58 acres
Type
Single-Family Home
Single-Family Home
Year Built
1985
1985
Style
Cottage, Two Story
Cottage, Two Story
School District
Franklinville
Franklinville
County
Cattaraugus County
Cattaraugus County
Listed By
Rae Ellen Kyler, Century 21 Turner Brokers, Contact: rae@c21turnerbrokers.com
Source
NYS ALLIANCE
Last checked Mar 2 2026 at 9:49 AM EST
NYS ALLIANCE
Last checked Mar 2 2026 at 9:49 AM EST
Bathroom Details
Interior Features
- Pull Down Attic Stairs
- Separate/Formal Living Room
- Laundry: Main Level
- Refrigerator
- Pantry
- Gas Oven
- Gas Range
- Country Kitchen
- Propane Water Heater
- Windows: Thermal Windows
- Living/Dining Room
- Bathroom Rough-In
- Solid Surface Counters
Lot Information
- Wooded
- Secluded
- Rectangular
- Rectangular Lot
Property Features
- Fireplace: 1
- Foundation: Block
- Foundation: Pillar/Post/Pier
Heating and Cooling
- Propane
- Other
- See Remarks
- Window Unit(s)
Flooring
- Carpet
- Varies
- Vinyl
- Hardwood
Utility Information
- Utilities: Water Source: Well, Electricity Connected
- Sewer: Septic Tank
Parking
- No Garage
- Circular Driveway
Stories
- 2
Living Area
- 1,620 sqft
Additional Information: Turner Brokers | rae@c21turnerbrokers.com
Location
Estimated Monthly Mortgage Payment
*Based on Fixed Interest Rate withe a 30 year term, principal and interest only
Listing price
Down payment
%
Interest rate
%Mortgage calculator estimates are provided by C21 Turner Brokers and are intended for information use only. Your payments may be higher or lower and all loans are subject to credit approval.
Disclaimer: Copyright 2026 New York State Alliance. All rights reserved. This information is deemed reliable, but not guaranteed. The information being provided is for consumers’ personal, non-commercial use and may not be used for any purpose other than to identify prospective properties consumers may be interested in purchasing. Data last updated 3/2/26 01:49




Description